Return to Marshall Space Flight Center
Wernher von Braun Office Complex
The Wernher von Braun Office Complex consisted of four buildings comprising the MSFC headquarters.
The Historic Assessment of Marshall Space Flight Center describes the office complex as follows:
DATE(S) OF DESIGN: 1961, 1962, and 1964
USE (ORIGINAL/CURRENT):
- Offices
- Central Laboratory and Office (Building 4200)
- Engineering and Administration (Building 4201)
- Project Engineer Office (Building 4202)
Building 4200 is a nine-story, steel-frame office tower showcasing curtain wall construction. The ground floor features a center lobby, utilities core, auditorium, library, and offices. Eight upper floors are uniformly designed around a utilities core and conference room, wrapped by offices. A penthouse includes two conference rooms, each with individual projection room attached, an observation area, and roof deck access. Footprint for Building 4200 is T-shaped, 216'4" by 92'5" on the facade axis and 183'5" by 92'5" on cross axis. Buildings 4201 and 4202 complement Building 4200, designed to be nearly identical and erected sequentially. Each is a six-story office tower, with basement. Mechanical equipment occupies the basement level, with storage areas. Ground and upper floors feature offices wrapping around a center utility core and small conference room. Footprints for Buildings 4201 and 4202 are rectangular, with placement parallel to one another behind Building 4200. Dimensions are 218' by 70'. A fourth office tower, Building 4203, completed the site in the early 1990s.
Building 4200 is the first headquarters office designed for NASA at the Marshall Space Flight Center. As planned, the tower was initially a stand-alone design by Fort Worth architects Wyatt C. Hedrick. NASA quickly decided to add the second office tower, with intentions of a final three-tower design as of 1962. Wyatt C. Hedrick designed the second tower, Building 4201, but the third tower, Building 4202, was the work of an Oklahoma City firm Hudgins, Thompson, Ball & Associates. Buildings 4201 and 4202 are nearly identical, nonetheless.
Buildings 4200, 4201, and 4202 contained the offices of the division chiefs at the Marshall Space Flight Center. During the 1960s into the middle 1970s, this group included a number of the German scientists and engineers who had come to the Redstone Arsenal with Dr. Wernher von Braun in 1950. Many of these men had worked together at Peenemünde during World War II and at Fort Bliss, Texas, under Project Paperclip after the war. The group at the Redstone Arsenal included added German professionals from two successive recruitments of the 1950s. Only after a major reorganization beginning in 1973, did the German character of upper management at the center seriously change. Buildings 4200, 4201, and 4202 are strongly associated with the space careers of an internationally renowned group of men, and complement similar associations between the Army Ballistic Missile Agency and Building 4488.
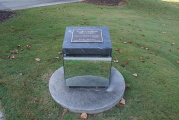 dsc94880.jpg |
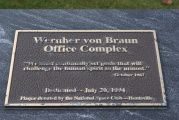 dsc94879.jpg |
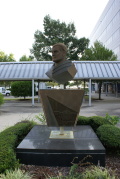 dsc94882.jpg |
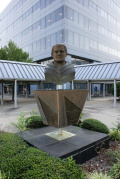 dsc94885.jpg |
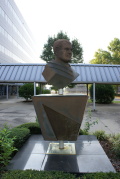 dsc94888.jpg |
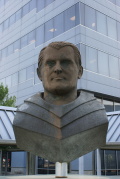 dsc94898.jpg |
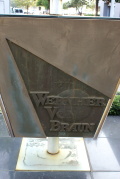 dsc94894.jpg |
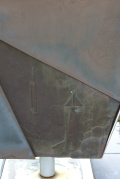 dsc94893.jpg |
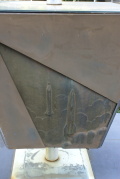 dsc94901.jpg |
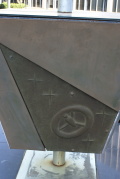 dsc94903.jpg |
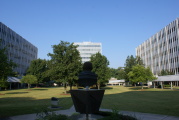 dsc94907.jpg |
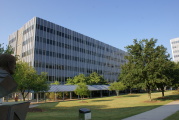 dsc94910.jpg |
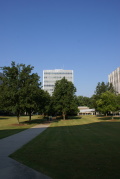 dsc94914.jpg |
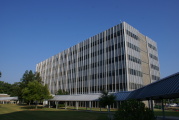 dsc94909.jpg |
Return to Marshall Space Flight Center