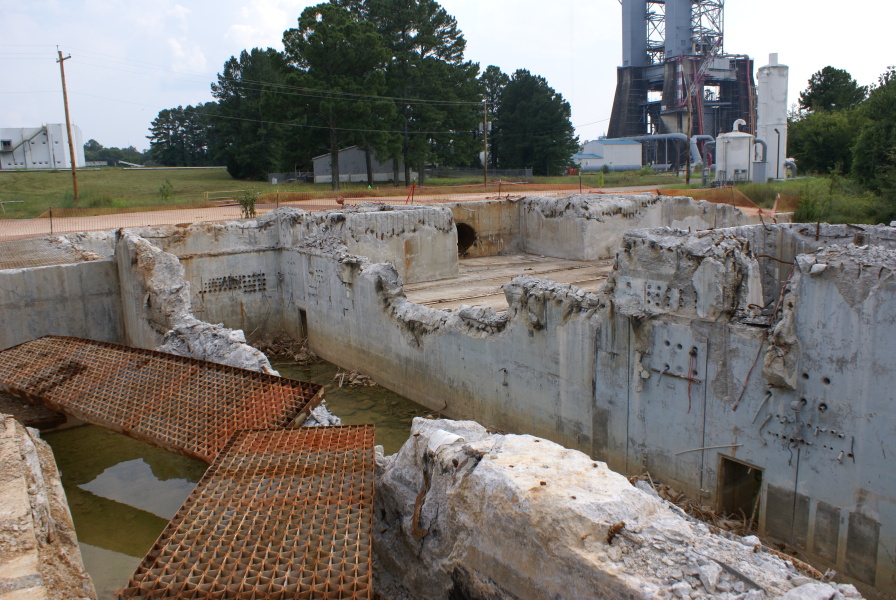| Prev |
heroicrelics.org Marshall Space Flight Center Site Index F-1 Engine Test Stand (Post-Demolition) Gallery |
Next |
dsc93433.jpg
Overall walk-around of the subgrade level of the test stand (below the single-story portion of the stand as seen at far right in this photo). The subgrade level housed the electrical equipment room, the mechanical equipment room, and the termination room. The equipment delivery and removal pit was accessible from the mechanical equipment room. Refer to the "Floor Plans - Foundation Plan at Bedrock and Subgrade Level Plan" at the HABS/HAER survey of the F-1 Engine Static Test Stand.
Photo 2 of 4.
This photo was taken at the north corner of the remains, looking at the west wall.

| Time picture taken | Mon Sep 9 14:52:58 2013 |
| Location picture taken |
F-1 Engine Test Stand West Test Area Marshall Space Flight Center Huntsville, AL |
| Prev |
heroicrelics.org Marshall Space Flight Center Site Index F-1 Engine Test Stand (Post-Demolition) Gallery |
Next |